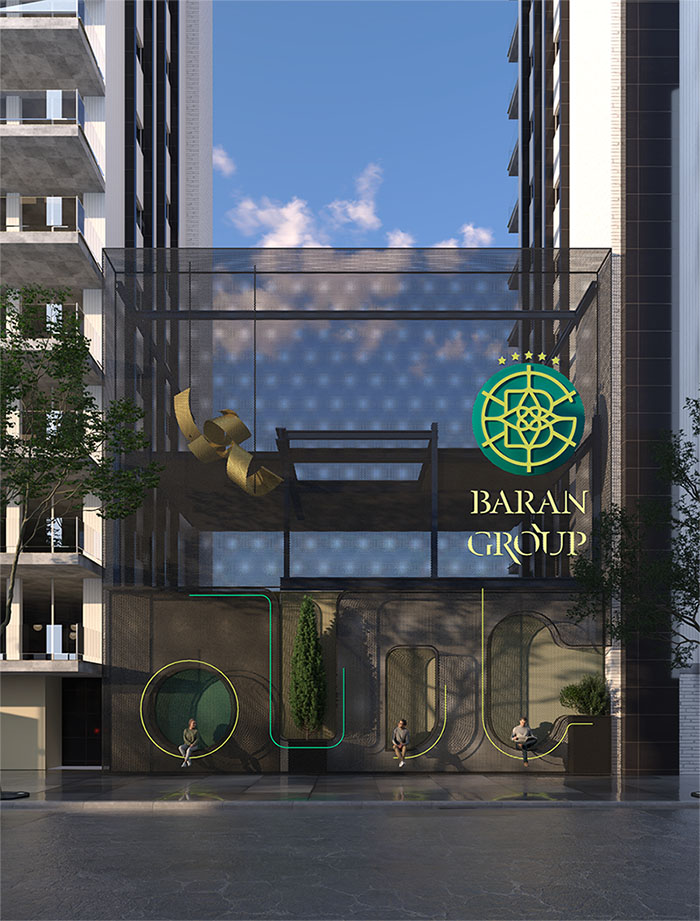

In the spring of 1403 (2024), at the request of Baran Construction Holding, the Baran VIP enclosure and interactive facade project was conceptualized and designed with the aim of creating a creative and interactive space for the new generation, focusing on the concepts of sustainability, brand identity, and floating ideas.
The interactive facade section with the inscription “Baran” provides the audience with a complete understanding of the project. Based on the main design concept of this project, using display technologies and volumetric visual elements, this facade conveys a unique message to the audience each season and is in search of a new readability for the audience.
The facade material is stretch metal and is designed with a height of 15.5 meters and a width of 15 meters.


