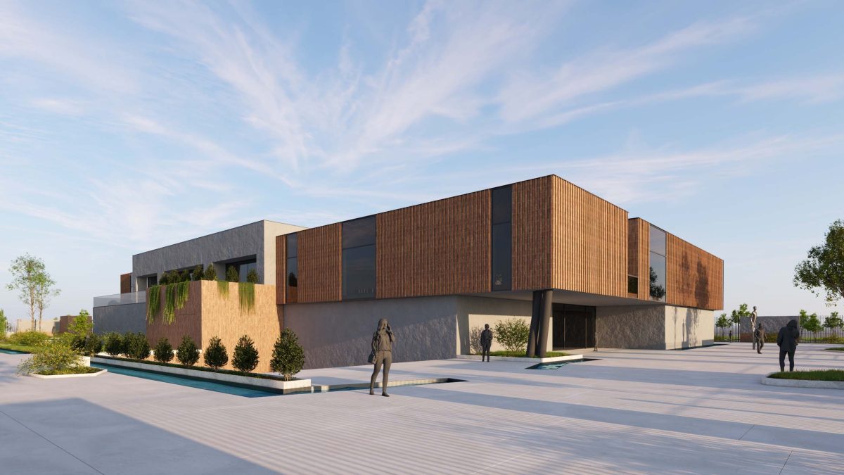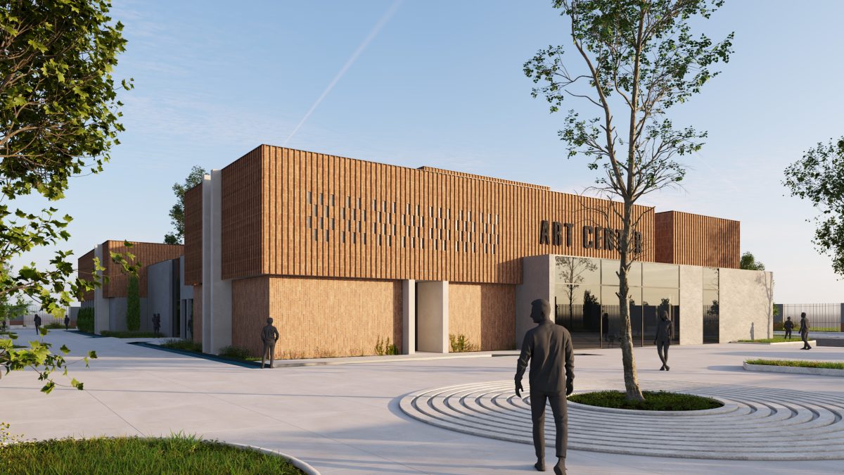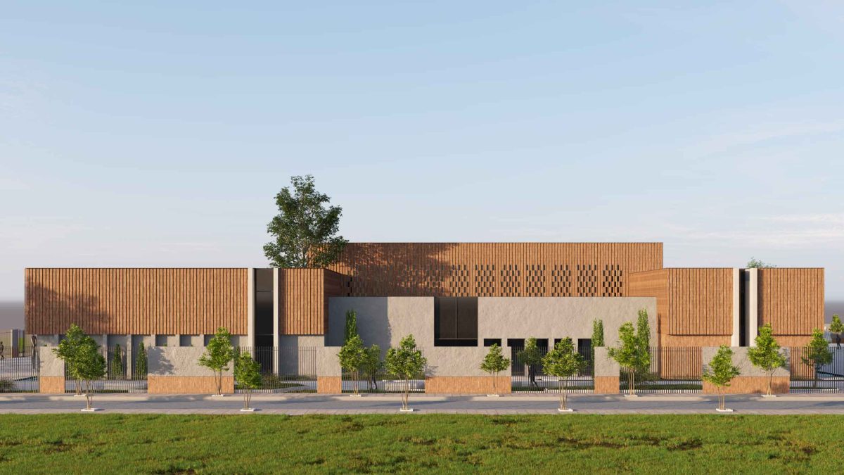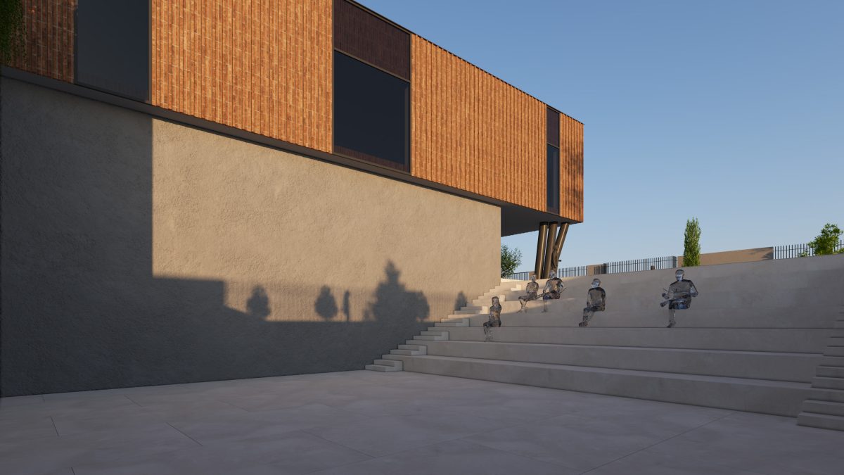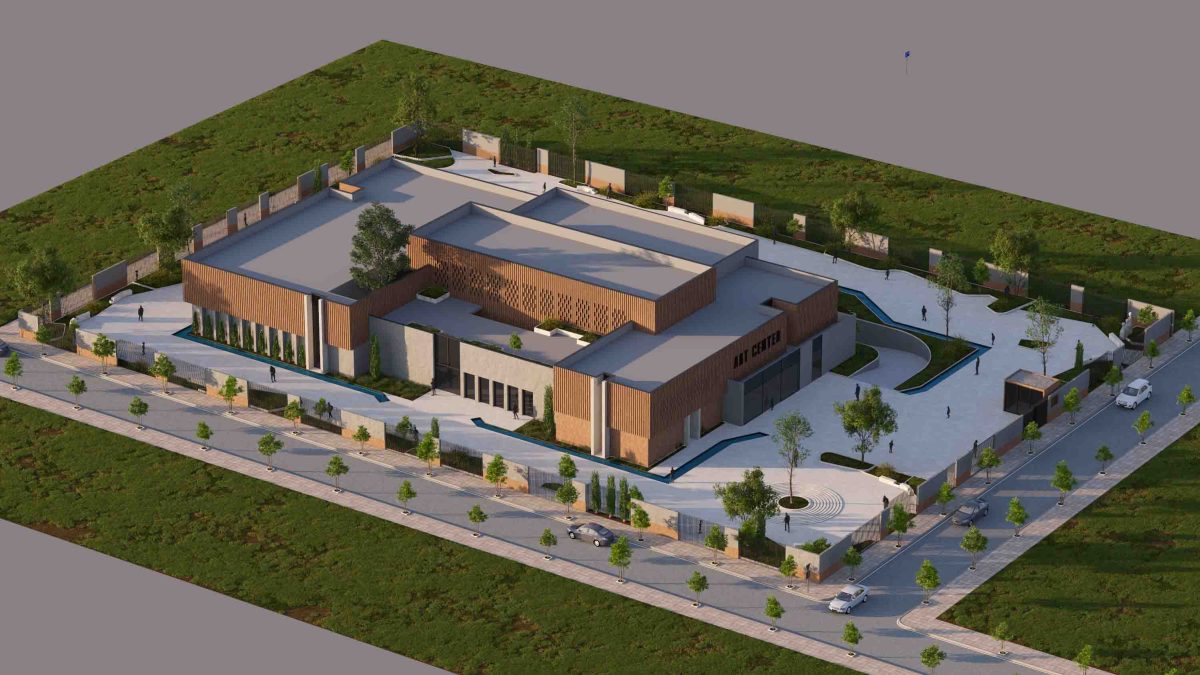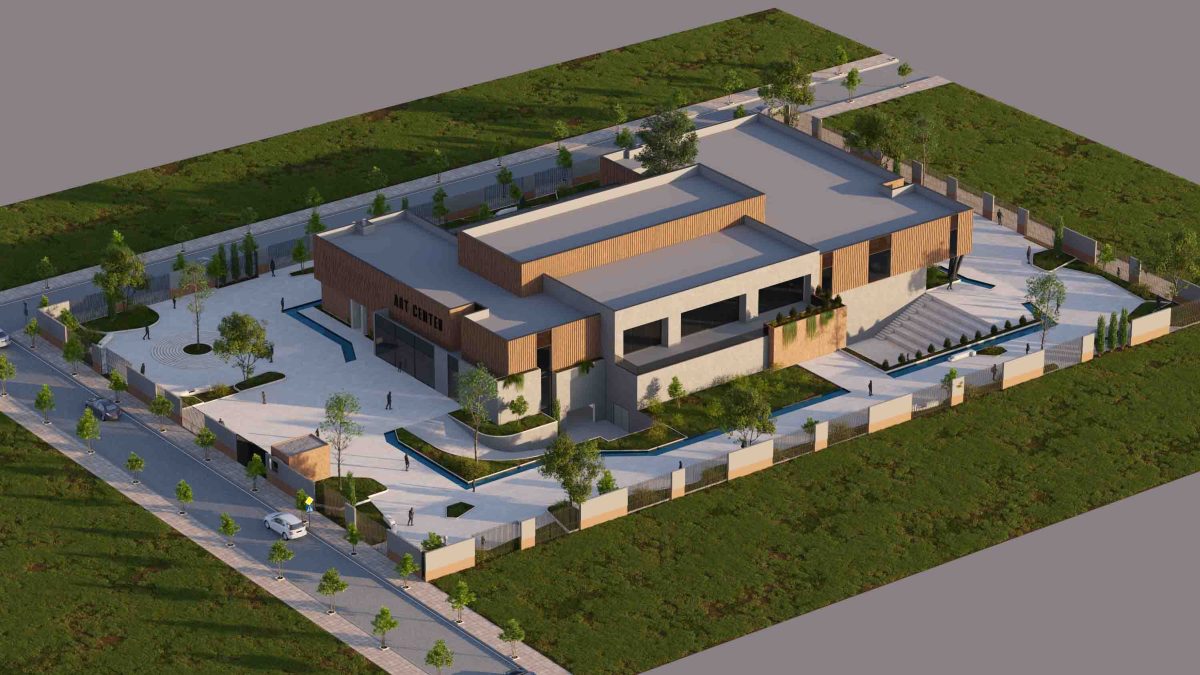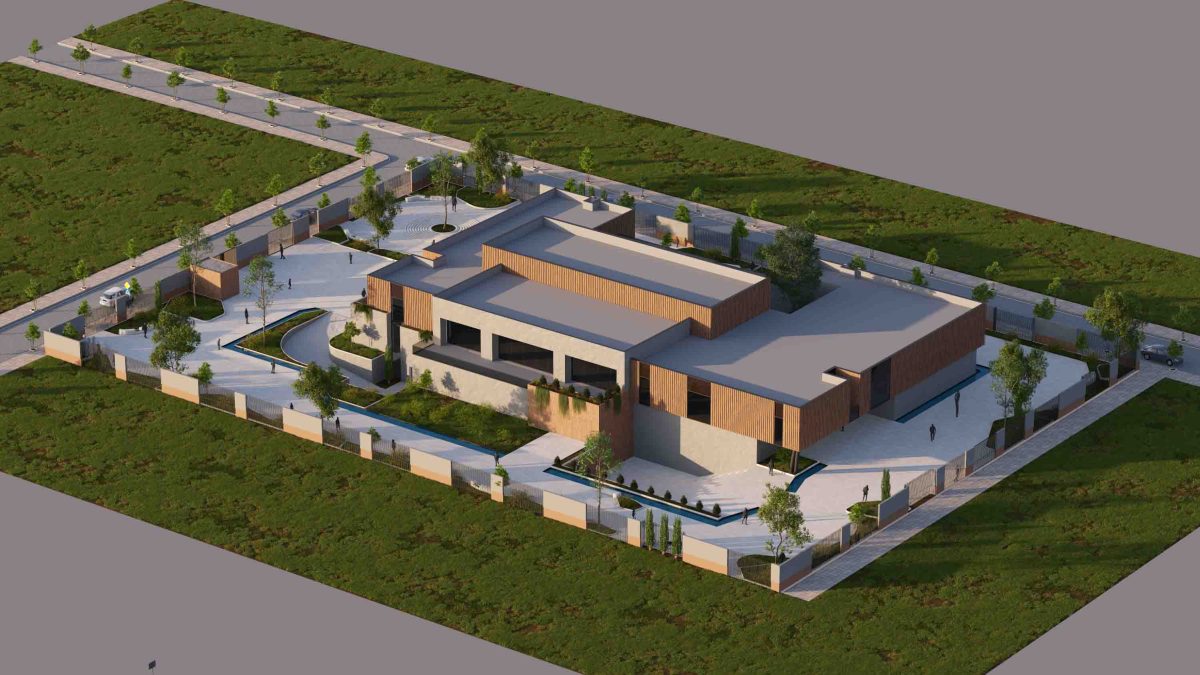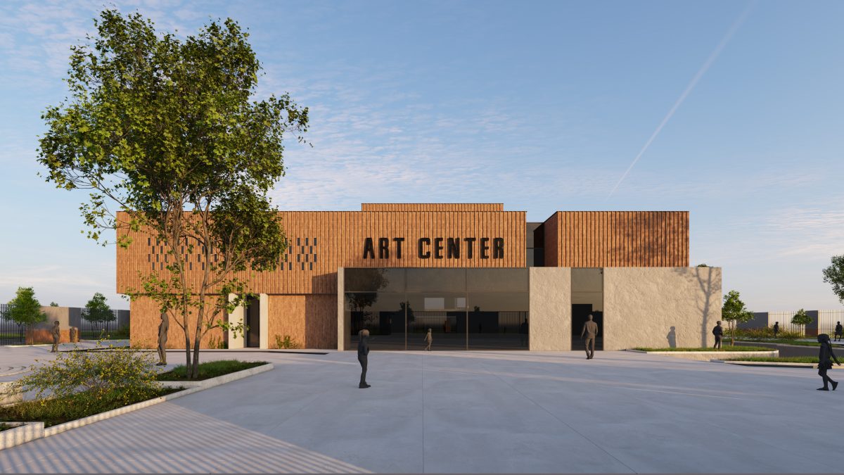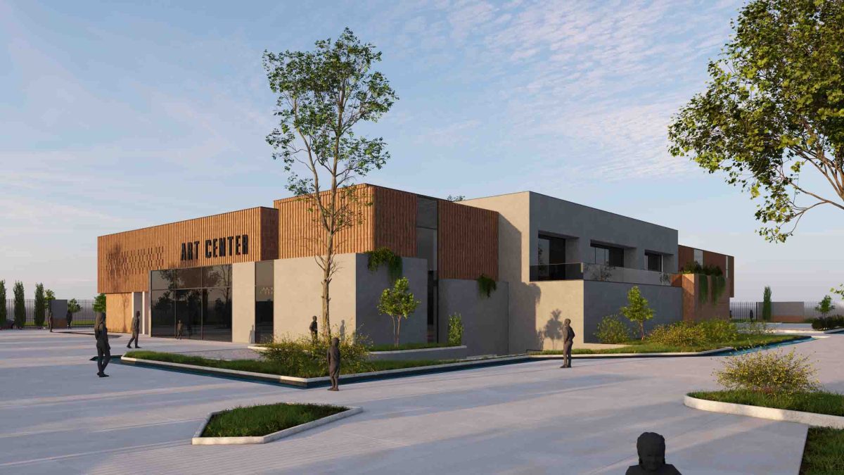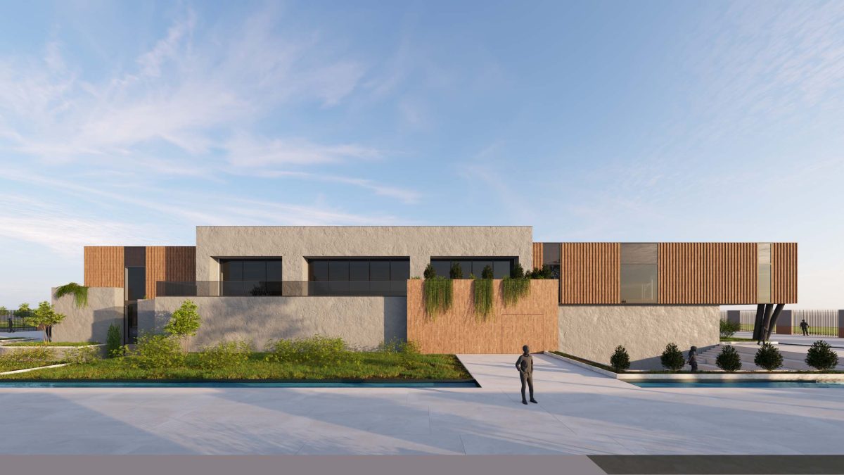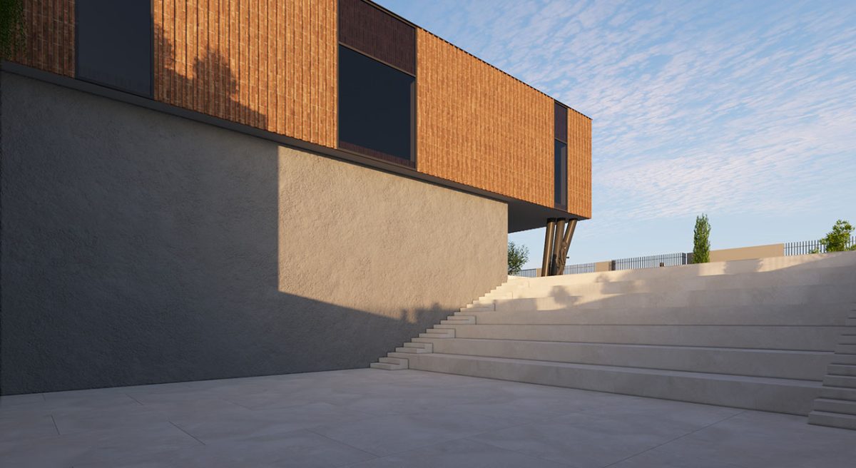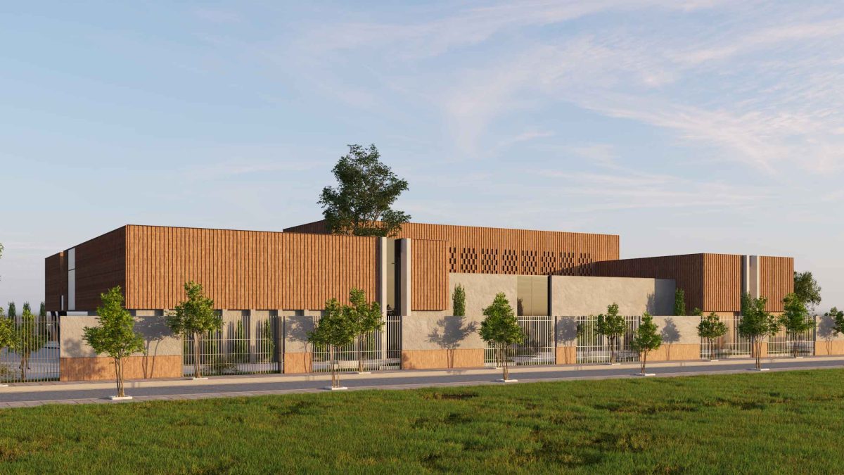

This design is rooted in the concepts of spatial innovation and the creation of a dynamic and sustainable social habitat. It provides an environment where both individual and collective transformations take place simultaneously. The fluidity and flow of water surrounding the complex symbolize movement and constant change—a metaphor for life, growth, and vitality. The diverse spatial arrangements represent different stages of life: open spaces reflect freedom, growth, and exploration, while more introspective and enclosed areas express inner challenges and contemplation. Geometric forms at the heart of the complex stand for order, balance, and stability in life, while the surrounding landscape, shaped by organic and intricate lines, portrays transformation and dynamic energy. This contrast between order and chaos illustrates the coexistence of individual and collective dynamism over time.
At the core of the complex lies the central gallery—a space that functions as the beating heart of the project, radiating the energy of life, art, and dialogue to the surrounding areas. Around this central point, various complementary spaces such as a black box theater, co-working areas, archives, and other artistic environments are arranged to foster creation, experience, and interaction. The radial and organic layout of the architecture enables a natural flow and engagement among spaces, allowing visitors and artists alike to experience a journey of discovery, transformation, and social and intellectual engagement as they move outward from the center. This space serves as a platform for active participation, creative coexistence, and collective growth—where art is not only seen as a final product, but as a living, evolving process embedded within the fabric of society.
