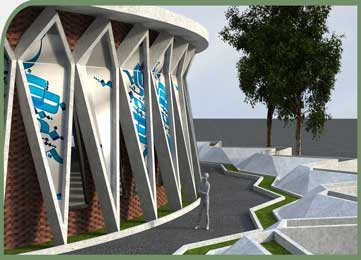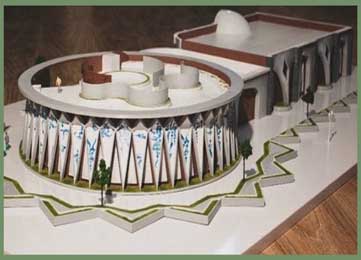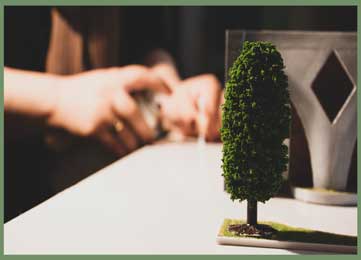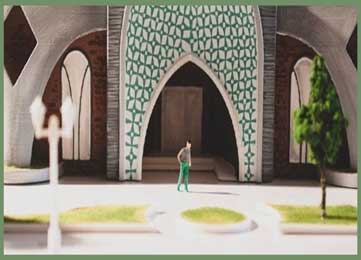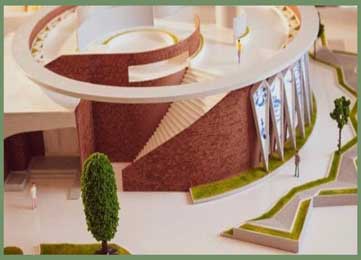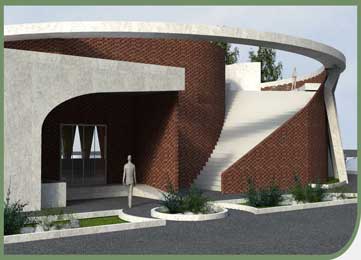

Engineer Ahmad Ghandaharioun, based on the experience of successful cooperation for Imam Hassan Mojtaba (PBUH) Mosque, this time entrusted me with the design project of the self-service building and amphitheater of Neishabour University of Medical Sciences in July 2020.In this project, inspired by two famous buildings such as the tombs of Khayyam and Kamal-ol-Molk in Neishabour, and with the aim of dialogue between tradition and modernity, we designed the building in an approximate area of 2000 meters in Saraaj Center for Creation and Development of Art Spaces. One of my biggest personal concerns is a qualitative transition from identity and tradition to globalization. This transition should not be strongly influenced by modernism. This project is designed with the same concern and I hope that its objective appearance is as it is considered in the design process. Paying attention to a variety of traditional and modern materials such as exposed concrete, mosaic tiles and video walls in the facade and other components, paying attention to the functional features of a plan with dual function and also the optimal use of roof and renewable energy are the most important features of this project. The model of this project was made with 3D printing and the final work was done by hand painting.
