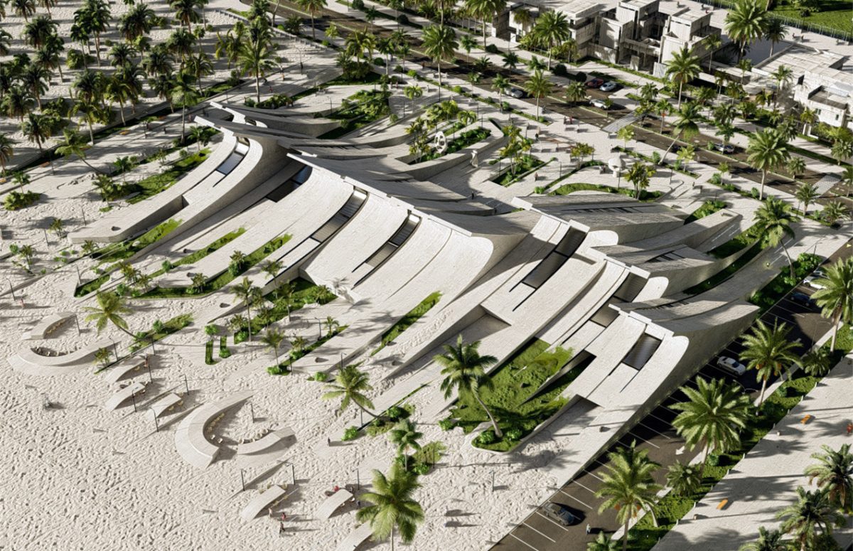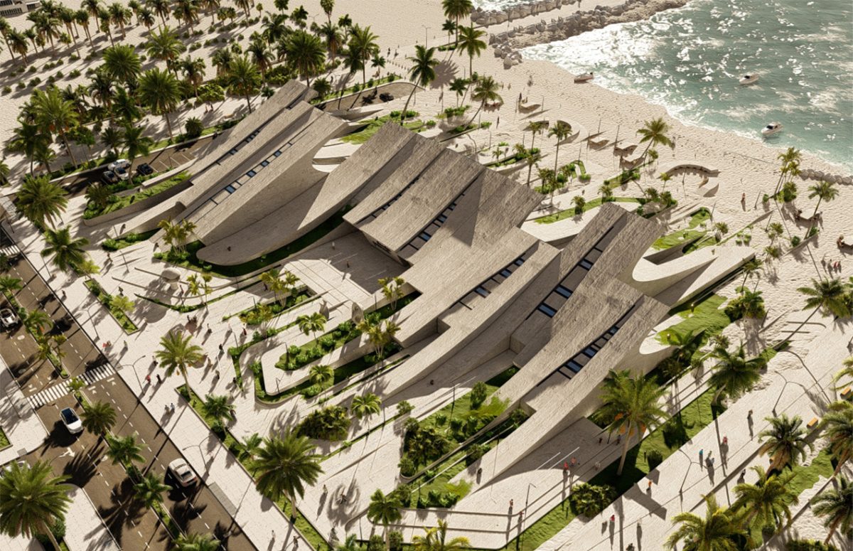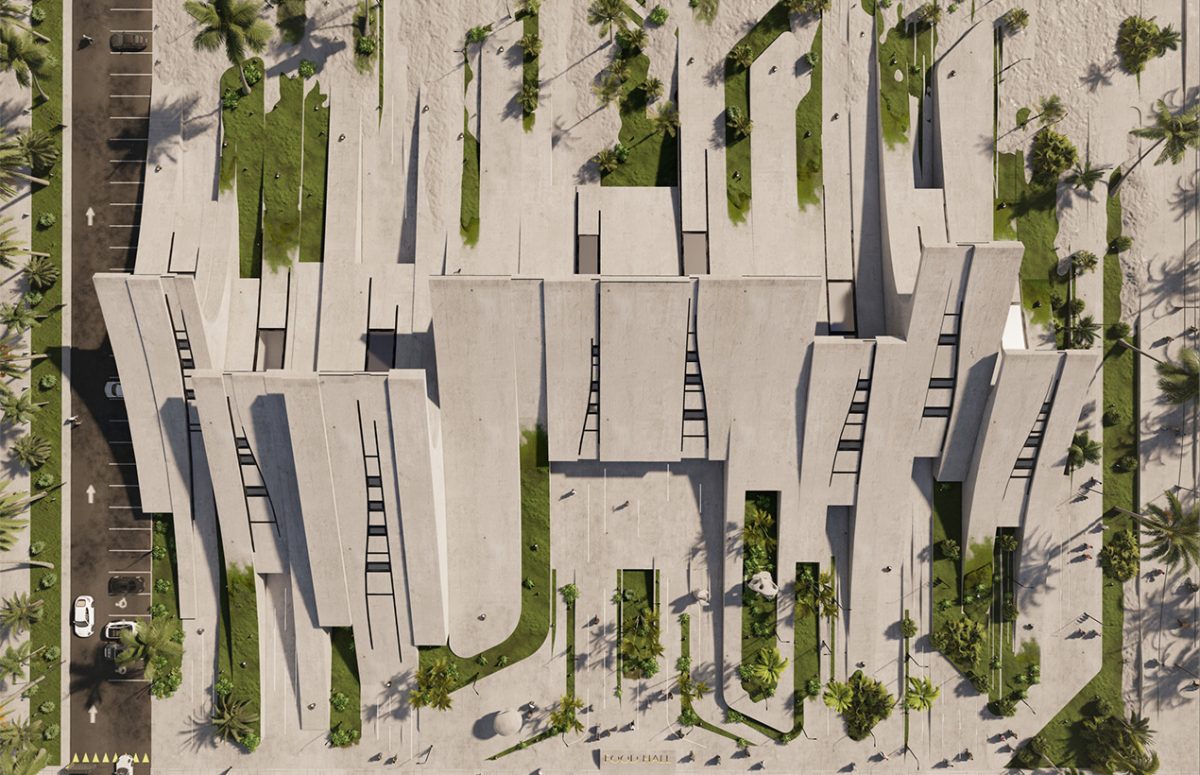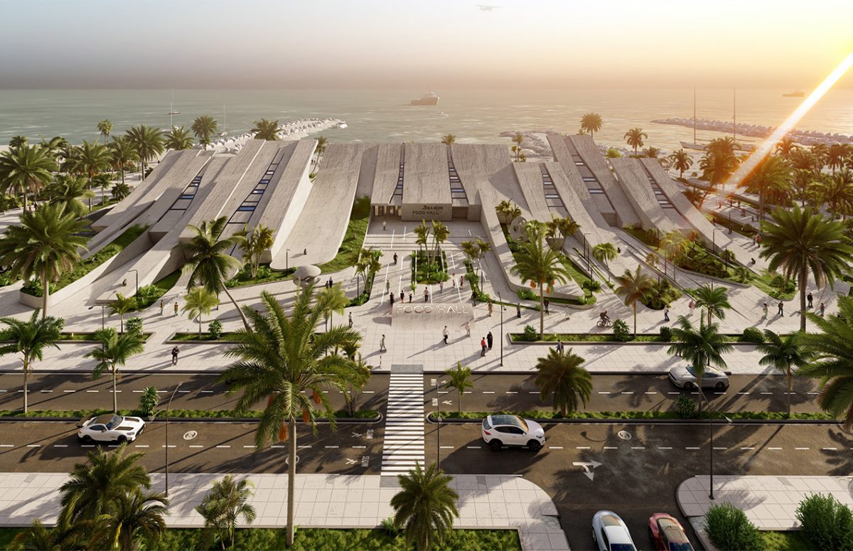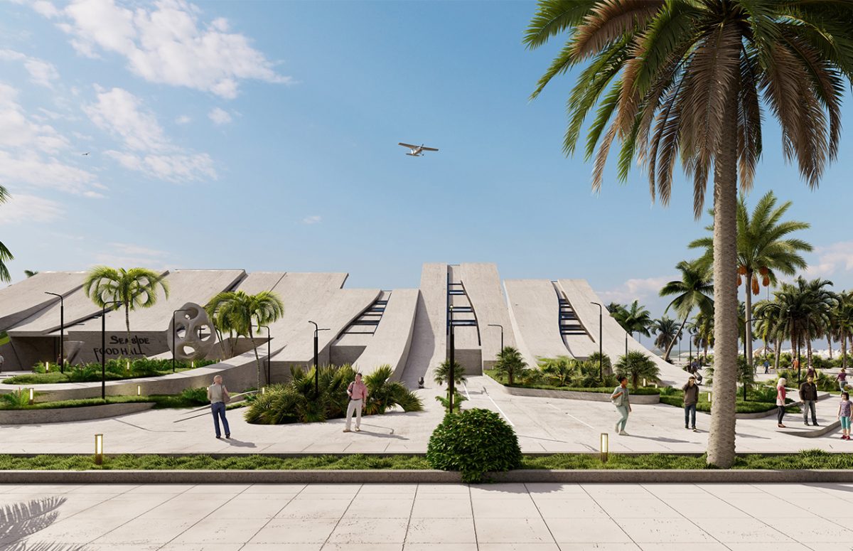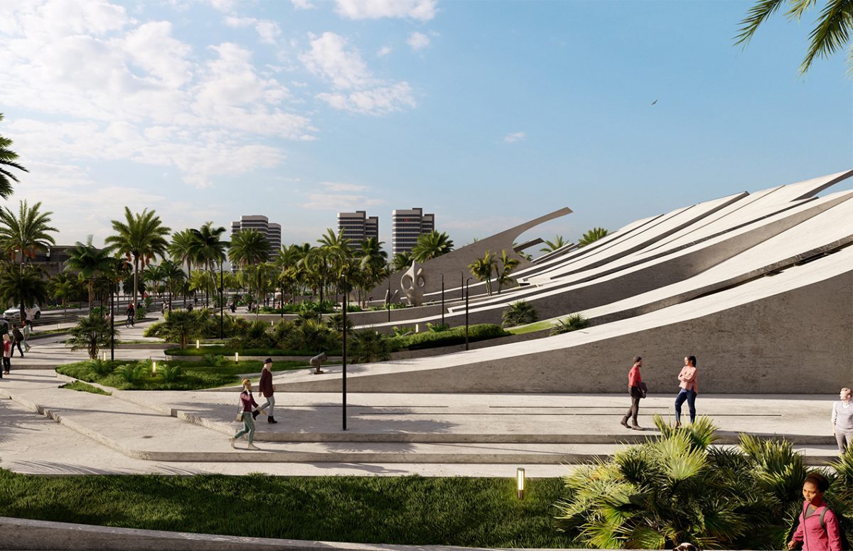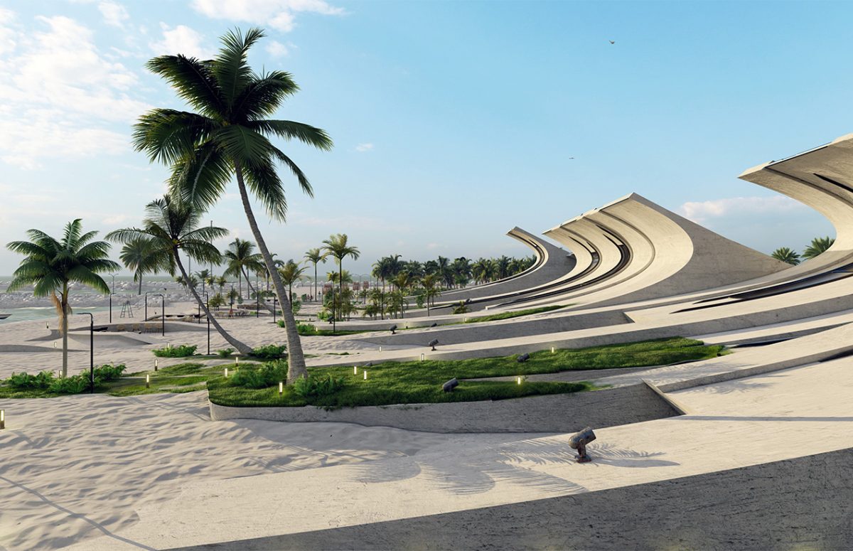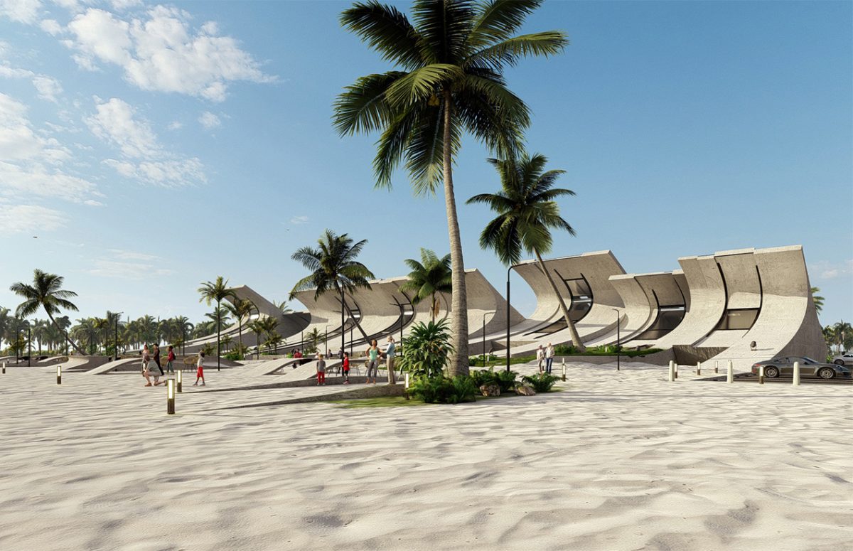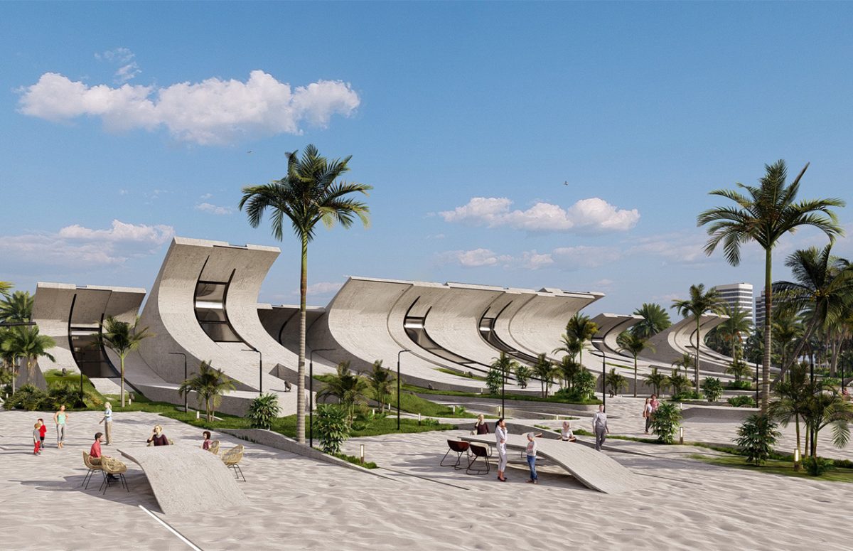

According to the functional needs of the project and to predict diverse spaces, in addition to considering a significant part of the project as a food and beverage zone in two parts ( public and VIP spaces) some other parts such as entertainment spaces, children’s food court, movie zone, and other interactive spaces were necessary to divide the total area into separate and related parts that put them together in a linear organization with a specific rhythm (inspired by local architecture in Kish). Next, we investigated the movement of sea waves and how it affects the project form. As a result, the facade was designed with curves inspired by sea waves. Finally, the effect of these lines on details such as openings, landscape, interior spaces, and lighting was considered.
The interaction with nature, identity, and creativity were three keywords considered in the design as follows:
Interaction with nature: The form of the food hall has an interaction form with the beach, as if these volumes are washed off by the wave patterns and moving dynamically. It is also evident in the details of the project such as interior design, furniture, lighting, etc.
