

Amusement Park Theme:
Theme-based park
Today, theme parks have become an important part of modern city design, and no modern city with tourist attractions can be found without recreational and educational theme parks. The importance of theme parks in attracting tourists is so much that visiting them is in the plan of most travel tours along with other tourist attractions such as visiting zoos, aquariums, museums, art galleries and shopping malls.
Theme parks include a variety of functions and are created with the aim of interacting and responding to the needs of people of different ages and groups. Therefore, in the construction of such parks, it seems necessary to pay attention to the needs of the target audience, to observe the principles of aesthetics, cultural features and social tendencies. Achieving all of these goals requires the application of planning and designing based on the perception of patterns, thematic indicators, supporting spaces, and identifying elements.
Theme Park:
A theme park includes landscapes, buildings, and attractions that are grouped together based on one or more specific themes and stories.
Amusement parks or theme parks are a group of fun activities, attractions and other events that are held in a specific place for the pleasure and happiness of the group or a large number of people.
Our effort is to take an effective step in designing different types of theme parks, and in this regard, we used creative and attractive themes and considered all different tastes and age ranges. Therefore, we chose different themes in order to achieve our goals such as amusement, children and adolescents, nostalgia, exhibition, religious, literary, natural, miniature, virtual reality and conceptual
Instagram Museum Park Theme
This theme park is designed with the aim of creating a fun and entertaining atmosphere to spend a happy day with all family members. Hierarchy and movement circulation play an important role in the design of this theme park, and this movement from beginning to end is designed based on life timeline (from infancy to old age) and family members can have unique experiences by passing through different parts of this complex and have the opportunity to record their moments and share them in virtual networks. In addition to recreational spaces for taking photos, this collection includes service spaces such as food and beverage stalls, gift shops, furniture designed for relaxation, etc.

Children and Teenagers’ Parks:
Children and teenagers parks are a special place for children and teenagers to play, have fun and gain experience. Examples of such parks are the “Republic Park” in Argentina, which is a place for children to run a small government. In this park, there are places such as parliament, court, municipality and similar buildings and children can play future roles. Kidzania’s Children Playground, the first branch of which opened in Mexico City in 1999 and today has branches in more than 16 places around the world, is a place where children are placed in a small sample of the real world and can explore different jobs and get familiar with them. There are more than 100 different types of jobs for children to experience in this park.
Upon arrival, children are given an entrance card, a park map and 50 kidzu (the park's currency) and they are asked to manage their own money and earn or spend money on various jobs. . Firefighter, dentist, TV presenter, restaurateur, gardener, police officer, pharmacist, pilot, nurse, painter, hairdresser, bank clerk, construction worker, private detective etc… these are some of the jobs that children can experience in this park and earn money through them
Seven stages of Shahnameh Theme Park
This theme park aims to create a fun atmosphere for children and teenagers. Hierarchy is very important in this project because they will experience the story and atmosphere related to that stage by going through different stages (seven readers). The interior decoration and atmosphere of the stories step by step and continuously with the sculptures of the characters related to each reader puts the audience in a unique space and plays a role in the story in each reader so that the audience considers itself a part of the collection.
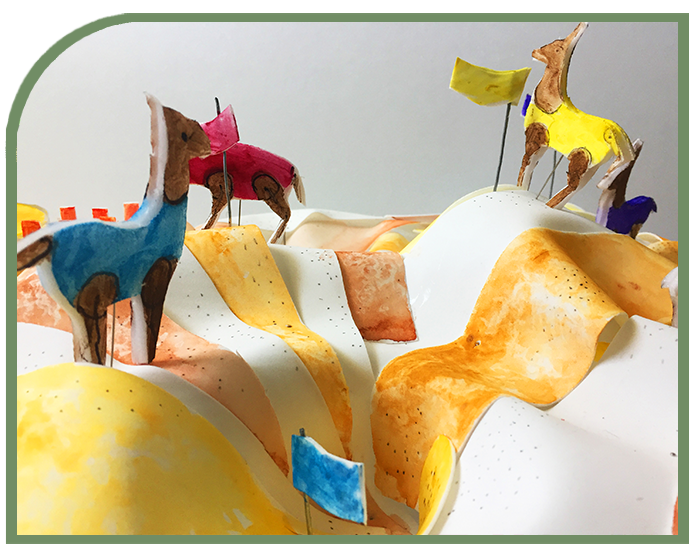
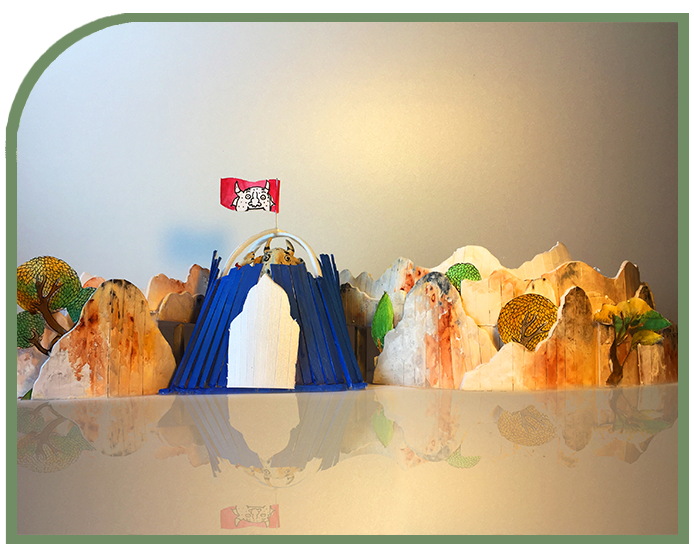
City of Kid’s Jobs Theme Park
This theme park is designed and executed with the aim of creating a recreational-educational space for children and teenagers. This collection includes spaces in which different jobs are taught in a childish format and appropriate to the age range of children and adolescents. By placing the audience in this space, in addition to creating a happy and amusing environment and also teaching different jobs to our children, we aimed to take an effective step in recognizing the talents and interests of our children. Some of these occupations are: dentistry, beauty salon, gardening, firefighting, piloting, carpentry, etc. also this complex includes recreational spaces such as cycling track, art workshop, mini park, etc.
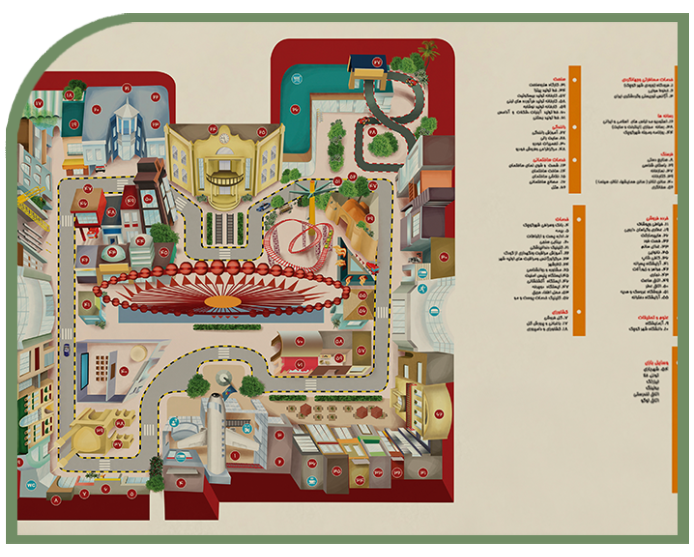
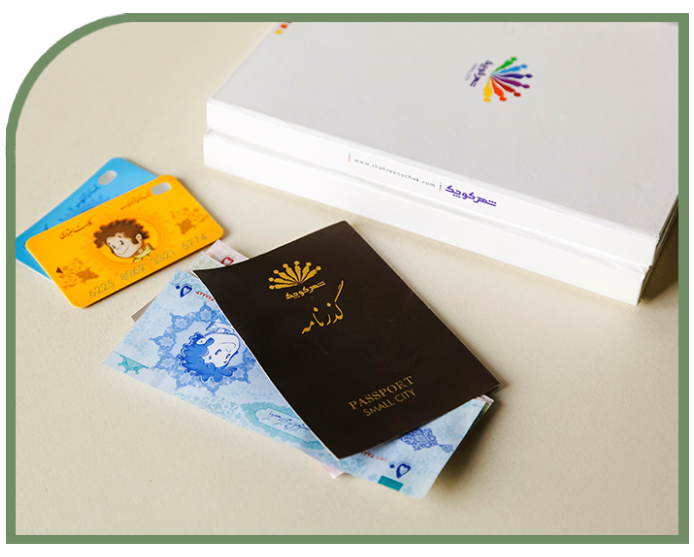
3- Theme park with the theme of nostalgia
Father's House Theme Park
The village of father’s house is a project that tries its best to preserve the precious buildings and old houses of Iran that represent the cultural heritage of Iran. This project is designed in a traditional and rural texture by creating a nostalgic atmosphere taken from the old houses of Iran (different cities in different climates).This village includes a traditional bazaar / traditional teahouse / local food shop / handicraft shops / traditional bakery / bathroom / farmland / playground / stable / hall and plaza
This collection has private villas with a good environment and excellent services designed for residents and investors, those who have not forgotten their identity and love its traditional spaces and beautiful mood.
In this project, we have used the facades and architecture of the following collections:
Shaghaghi House (Tehran), Amir Nezam Grossi House (Tabriz), Shapouri House (Shiraz), Tabatabai House (Kashan), Lari House (Yazd), Maktab Al-Tojjar House (Yazd), Fazeli House (Sari), Darogheh House (Mashhad) , Hassanpour House (Arak), Shahzadeh Garden Mansion (Kerman), Chehel Sotoon Mansion (Qazvin), Khosrow Abad Mansion (Sanandaj)
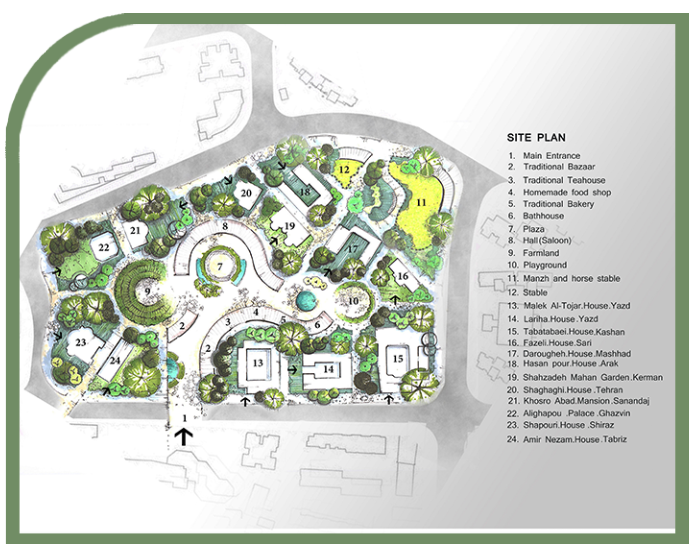
4-Exhibition Theme Park
Old Mashhad Theme Park
The Old Mashhad project is in fact a symbol of Mashhad in ancient times in the form of a small city. This project consists of 9 separate blocks (sections) that have been created in the form of exhibition-entertainment. We have paid attention and reconstructed the old Mashhad project by modeling the old buildings of Mashhad, including Malek House, Darogheh House and other old and .historical buildings and the arts used in them
The aim of this project is to create a tourism atmosphere with an economic boom (branding) approach in a nostalgic atmosphere.
The audience of this project are tourists and the general public and even investors in the private sector who can walk in this project to evoke their memories of old Mashhad in mind.
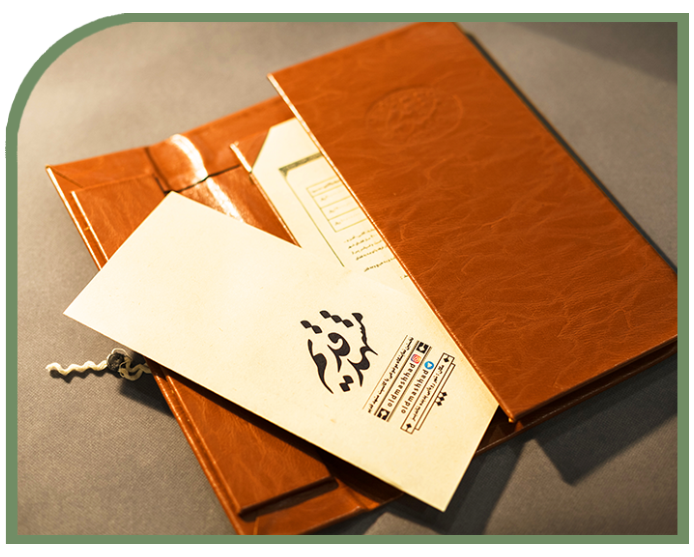
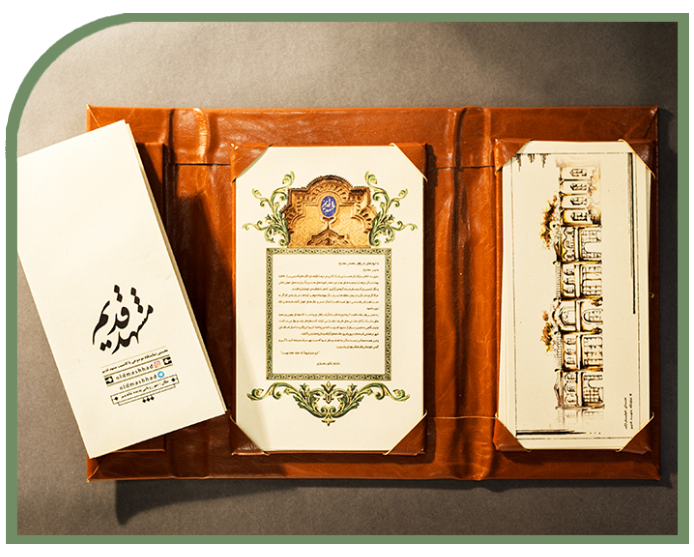
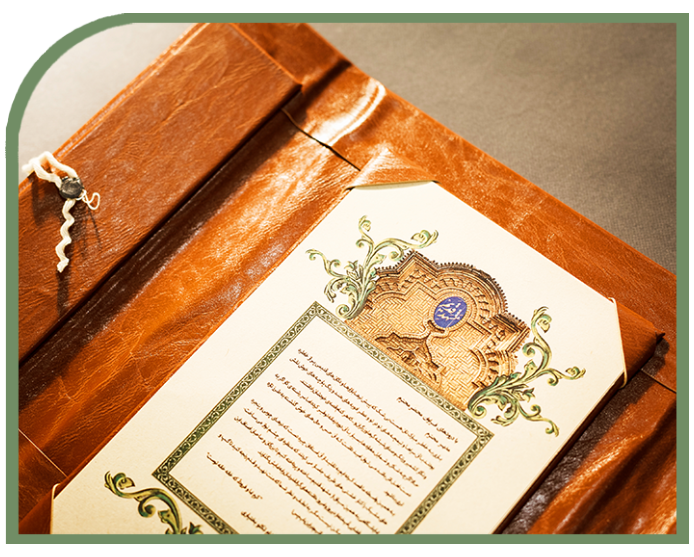
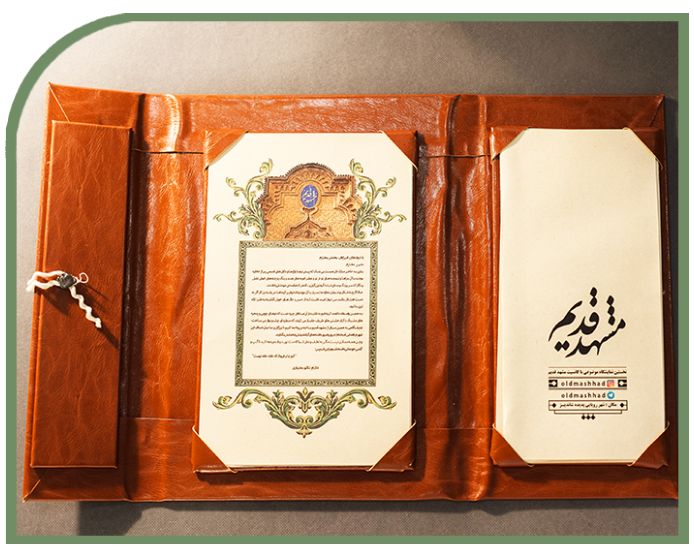
5-Religious Theme Park (Historical Culrural)
Eight Heaven Quranic Stories Theme Park
The purpose of designing this collection is to create a fun and pleasant atmosphere for all family members in order to become more familiar with Quranic stories. In this theme park, we have presented stories by designing different zones with different approaches and methods of expression. In this collection, eight sections (eight heavens) is designed that include the main stories, and in the margins of these main spaces, there is also a collection of sub-stories. In this project, we tried to use various expressions such as the use of real and fantasy statues, huge statues, play spaces for children and teenagers, dark ride, exhibition spaces, performance theater, etc. to create more visual appeal so that the audience can establish a better relationship with Quranic stories.
This complex with an area of approximately 32,000 square meters, in addition to story spaces, includes office and managerial spaces, food and beverage section, game club, service section (services, prayer hall and child care), gift shop, etc.
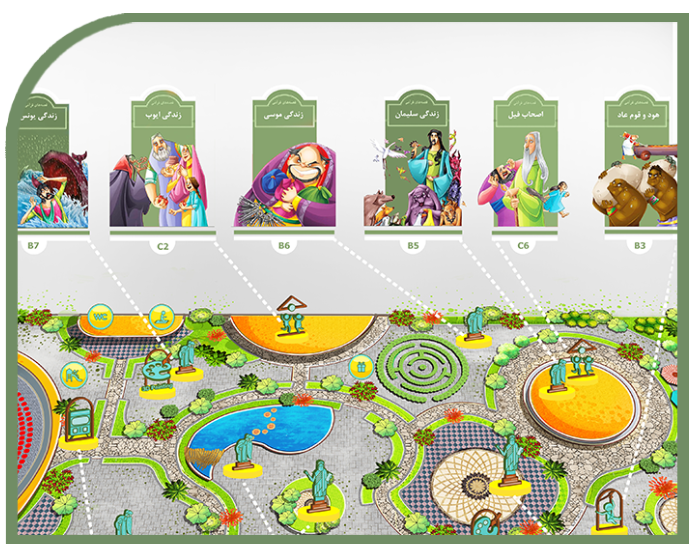
6-Literary Theme Park (narrative)
The Story City Theme Park is a recreational and family complex with an approximate area of 34,000 square meters. This theme park include seven sections that in each sections various story themes with various expressions such as using real and fantasy statues, children and teenagers playgrounds , dark ride, exhibition spaces, performance theater, etc. have been designed with the approach of familiarizing more families with these stories. Narrative topics include: myths, ancient legends, love stories, instructive stories, children's stories and humor, international stories and proverbs. In this collection, in addition to recreational spaces there are other managerial spaces, food and beverage section, service section (washrooms, prayer hall and child care) and cultural products store, etc.
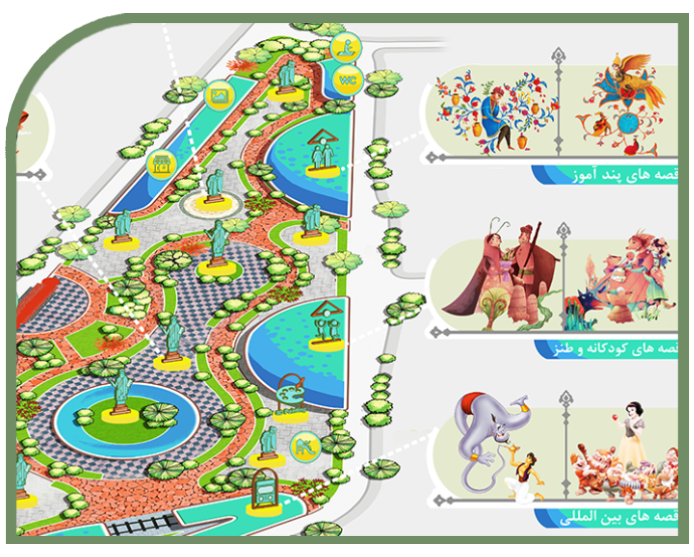
7-Natural theme park
Kish Nature Pass Theme Park
This theme park has been designed with the aim of modeling the natural elements of Kish so that all the sculptures, elements and urban furniture of Kish have been designed under the influence of this theme.
The purpose of designing this theme park is to reconstruct the memories of the past and to create a sense of identifying among artists and people through works of art, which will lead to the revival of desirable identifying experiences in them. These temporary changes in the urban space results in having an urban space that with the application of artists’ works and their unique creativity will take on a new spirit and bring joy and vitality and social convergence to the citizens.
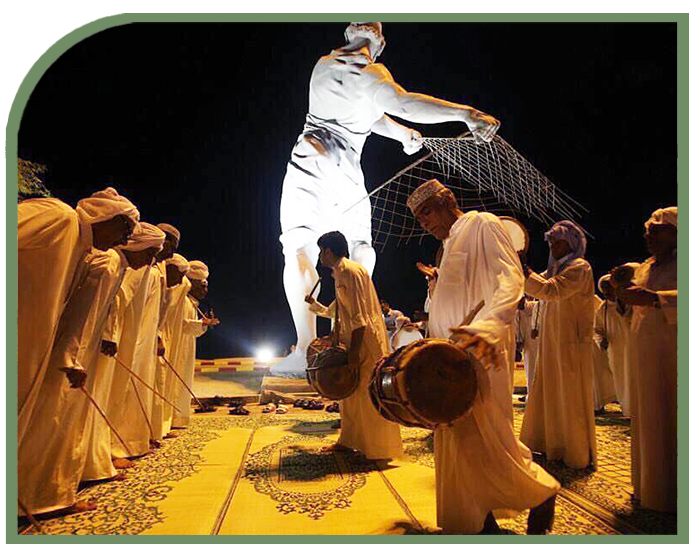
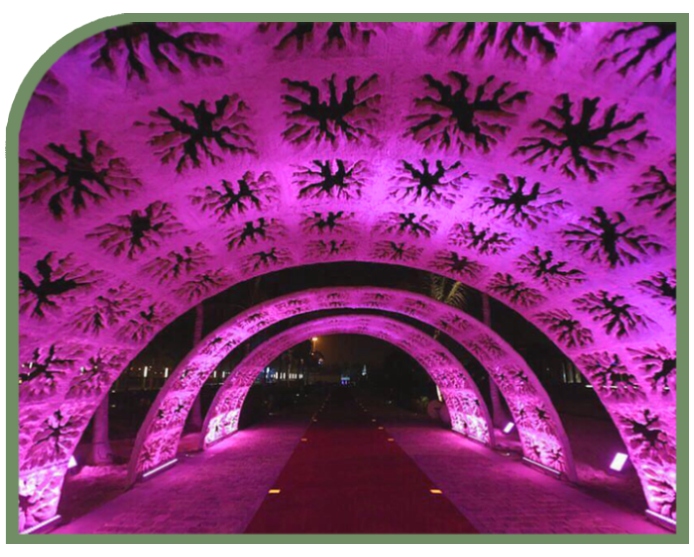
8-Miniature Theme Park
Ahwaz Miniature Park
The purpose of designing this project is to design a miniature theme park in the form of a map of Iran, which contains the key elements of each province, which has been created and designed with an approach to meet the social needs of citizens. This theme park is used as an urban element to improve the quality of the city's appearance. The buildings modeled in this theme park are: Ferdowsi Tomb, Khayyam Tomb, Hafez Tomb, Azadi Tower, Choghaznabil, Persepolis, 33 bridges, Bam Citadel, Il Goli Mansion , Tomb of Sheikh Zahed, Gonbad Kavous, Birjand Castle, Malek mansion, Tomb of Seyed Gholam Rasoul, Chahartaghi Fire Temple, Gavmishan Bridge, Saghez Domanareh Mosque, Hercules Statue, Dolatabad Garden, Chehel Dokhtar Dome, Soltanieh Dome, Church Castle, Bu Ali Sina Tomb, Veresk bridge
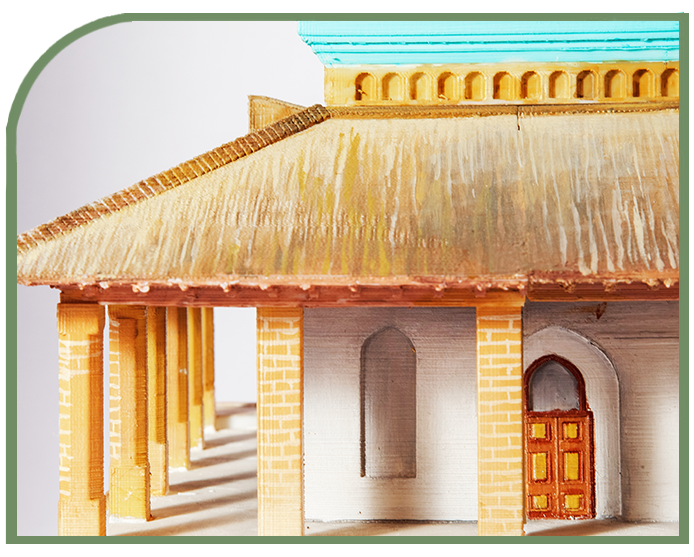
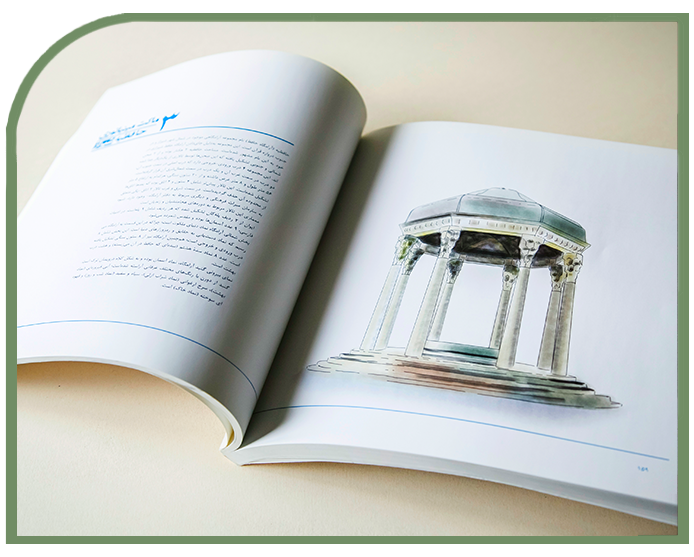
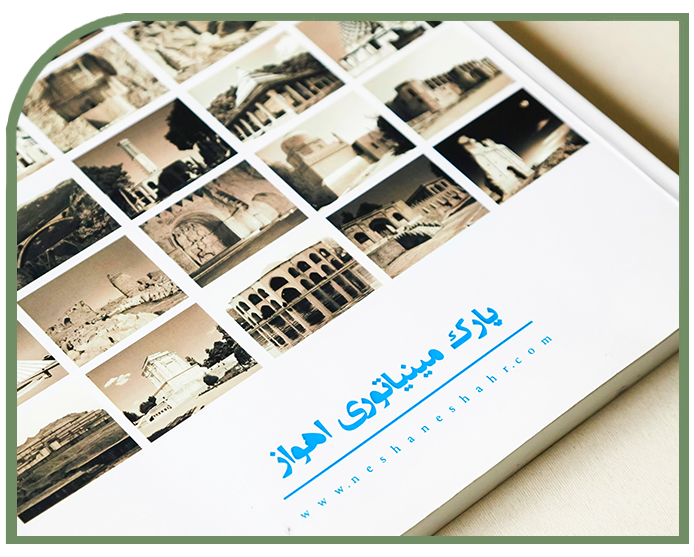
9-Virtual Reality Theme Park
A VR theme park with the aim of creating an exciting and fun atmosphere for gaming based on the latest technologies in the world by observing the proper movement circulation in a hall with an approximate area of 642 square meters, which includes 8 exclusive virtual reality games is designed and executed. In addition to games, there is a small space called a coffee shop for chilling.
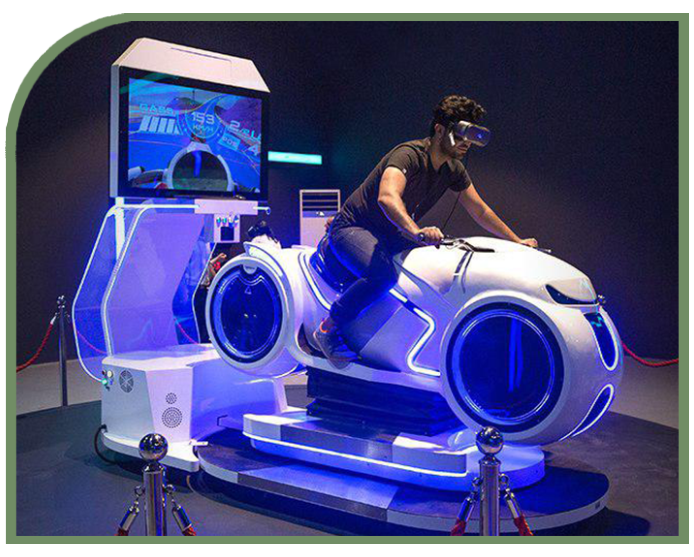
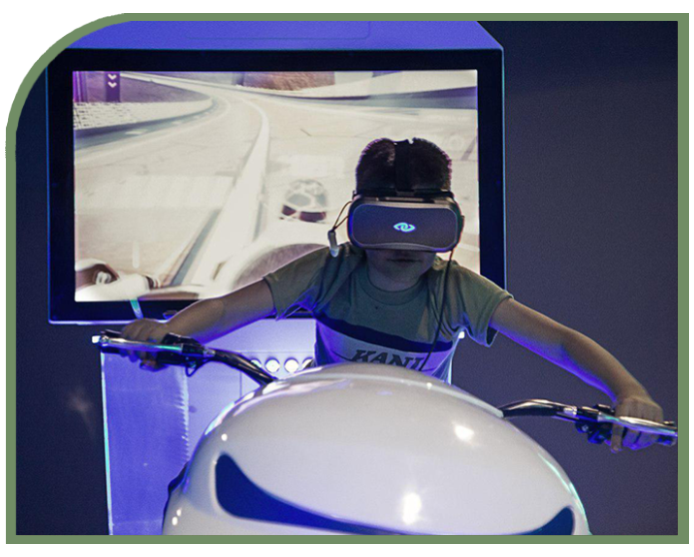
10-Food Theme
The food-themed park is an interactive recreational experience aimed at introducing visitors to diverse cuisines, different cultures, and the processes involved in food production through fun games and activities. For example, the "Food City Star" theme park in Mashhad combines art, food, and interactive games, featuring cooking workshops, taste-testing competitions, and booths offering local and international food varieties. In this thematic food park, visitors can discover new flavors and experience them in educational and entertaining environments. The theme park was designed by the Center for Creation and Development of Artistic Spaces, Saraj, and was opened in December 2024.
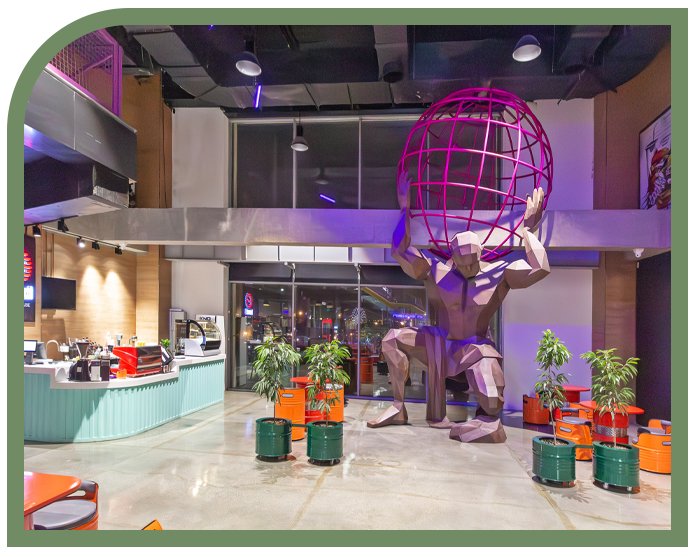
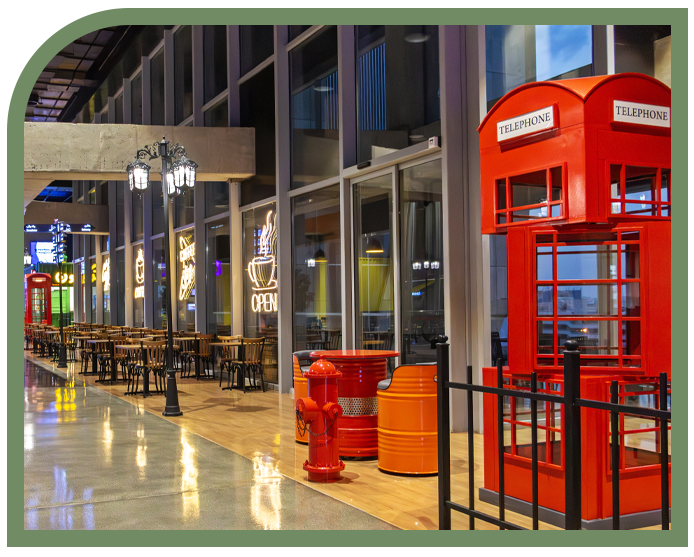
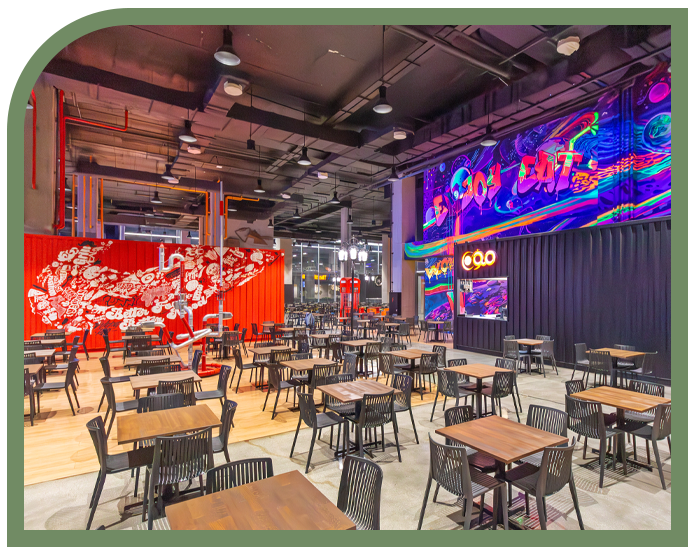
You can refer to the portfolio section of the site to view other art projects of Saraaj Center for Creation and Development of Art Spaces.